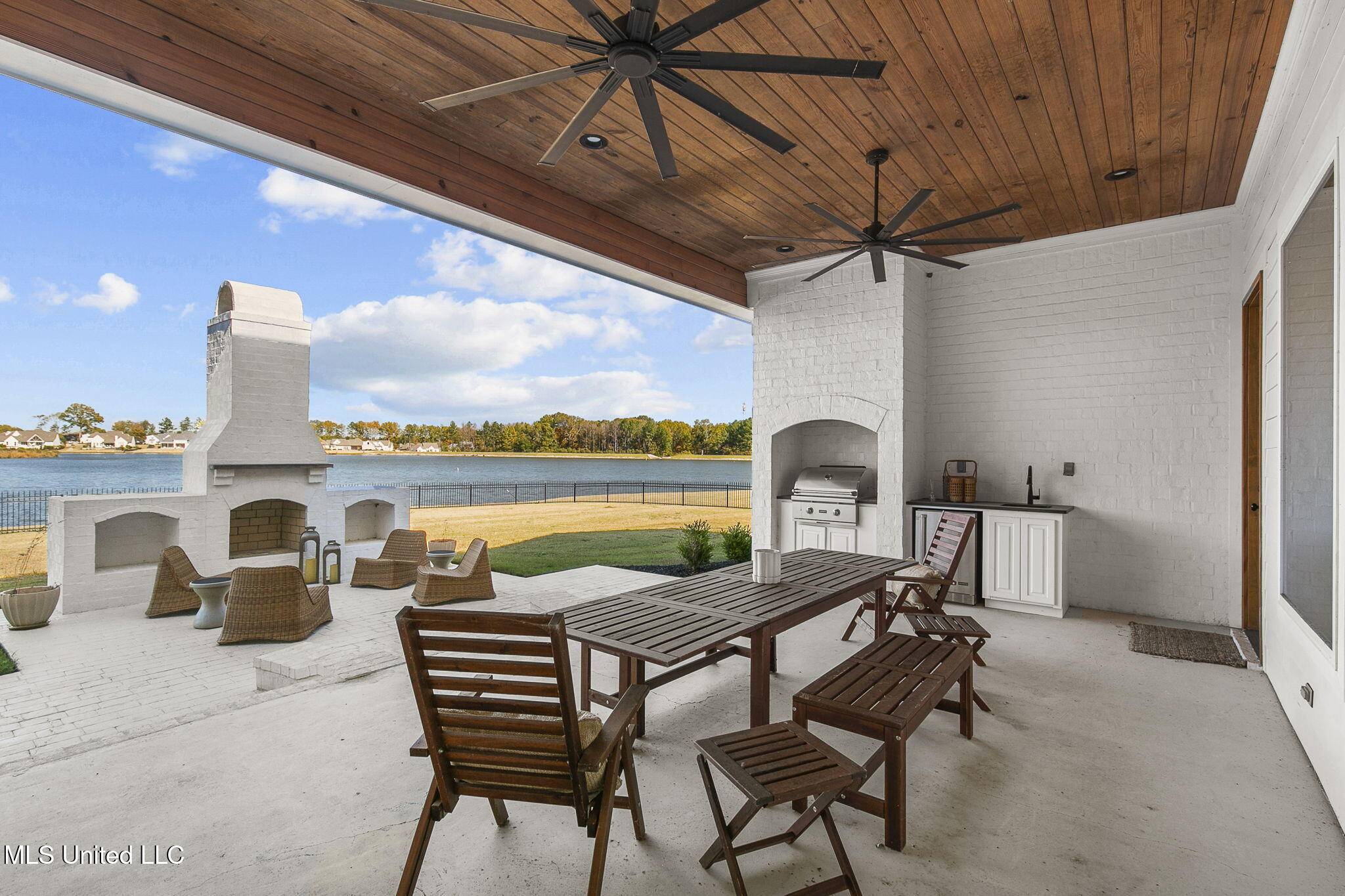For more information regarding the value of a property, please contact us for a free consultation.
Key Details
Sold Price $939,000
Property Type Single Family Home
Sub Type Single Family Residence
Listing Status Sold
Purchase Type For Sale
Square Footage 4,008 sqft
Price per Sqft $234
Subdivision Westlake
MLS Listing ID 4099164
Sold Date 02/03/25
Style Contemporary,French Acadian
Bedrooms 4
Full Baths 4
Half Baths 1
HOA Fees $125/ann
HOA Y/N Yes
Year Built 2020
Annual Tax Amount $5,038
Lot Size 0.630 Acres
Acres 0.63
Property Sub-Type Single Family Residence
Source MLS United
Property Description
STUNNING WATERFRONT HOME with Designer Interiors and Panoramic Views! 2020 Parade of Homes Showstopper! Gorgeous Front Elevation! Foyer Entry with Lantern Fixture and Beamed Ceiling! Dining Room Features Cross Beamed Ceiling and Gold Caged Chandelier! Arched Openings to Greatroom with Banks of Windows, Marble Surround Fireplace with Gas Logs! Wet Bar with Glass Front Cabinets! Luxury Kitchen Features Marble Center Island, Quartz Counters, Upper End Stainless Appliances, Thor 6 Burner Gas Cooktop with Griddle, Double Ovens, Statement Vent a Hood, Farmhouse Sink with Window Above! Keeping Room with Unparalleled Views! Primary Bedroom Opens to Magazine-Like Private Bath with Herringbone Patterned Floor, Gilded Chandelier, Soaking Tub, Marble Tile Shower with Rain Head, Separate Vanities, Dressing Vanity, Water Closet and Walk In Closet with Mirrored Cabinet Doors! Downstairs Half Bath with Gold Base Vanity Sink, Starburst Chandelier and Wood Accent Walls! Downstairs Guest Suite with Private Bath and Walk in Closet! Upstairs Den with Fabulous Storage Closet! Two Upstairs Secondary Bedrooms Each Feature a Private Bath and Walk In Closet! Extraordinary Laundry Room with Basket Chandelier, Center Island, Extensive Cabinet Storage, Study Spaces, Sink, Clothes Bar and Barn Doors with Gold Accent Knobs! Organizer's Dream Panty! Locker Storage! Entertaining Back Patio with Grilling Center, Sink, Wood Ceiling, Ceiling Fans, Television Capabilities, Uncovered Patio Space and Outdoor Wood Burning Fireplace! 3 Car Garage! Walk In Attic! Front Guest Parking! Gutters! Professionally Landscaped! Rubber Mulch! Sprinkler System! Large Fully Fenced Backyard with Side and Back Gate Access to Lake! Germantown School Zone! Lovely Property with Extras At Every Turn!
Location
State MS
County Madison
Direction From I-55N, Left on Gluckstadt Rd, Right on Dewees Rd., Left into Westlake Subdivision. 136 Westlake Circle is located on the the right.
Rooms
Other Rooms Barn(s)
Interior
Interior Features Beamed Ceilings, Bookcases, Built-in Features, Ceiling Fan(s), Crown Molding, Double Vanity, High Ceilings, Kitchen Island, Open Floorplan, Pantry, Primary Downstairs, Soaking Tub, Stone Counters, Storage, Walk-In Closet(s), Wet Bar
Heating Central, Fireplace(s), Hot Water
Cooling Ceiling Fan(s), Central Air
Flooring Tile, Wood
Fireplaces Type Gas Log, Great Room, Outside
Fireplace Yes
Window Features Double Pane Windows,Insulated Windows
Appliance Built-In Gas Oven, Built-In Range, Convection Oven, Dishwasher, Disposal, Double Oven, Exhaust Fan, Ice Maker, Microwave, Refrigerator, Stainless Steel Appliance(s), Tankless Water Heater, Vented Exhaust Fan
Laundry Electric Dryer Hookup, Inside, Main Level, Sink, Washer Hookup
Exterior
Exterior Feature Lighting, Outdoor Grill, Outdoor Kitchen, Private Yard, Rain Gutters
Parking Features Concrete, Storage
Garage Spaces 3.0
Utilities Available Electricity Connected, Natural Gas Connected, Sewer Connected, Water Connected, Fiber to the House
Waterfront Description Lake,Lake Front,Waterfront
Roof Type Architectural Shingles
Porch Rear Porch
Garage No
Private Pool No
Building
Lot Description Fenced, Landscaped, Views
Foundation Slab
Sewer Public Sewer
Water Public
Architectural Style Contemporary, French Acadian
Level or Stories Two
Structure Type Lighting,Outdoor Grill,Outdoor Kitchen,Private Yard,Rain Gutters
New Construction No
Schools
Elementary Schools Mannsdale
Middle Schools Germantown Middle
High Schools Germantown
Others
HOA Fee Include Maintenance Grounds,Management
Tax ID 081f-23-002-04-52
Acceptable Financing Cash, Conventional, VA Loan
Listing Terms Cash, Conventional, VA Loan
Read Less Info
Want to know what your home might be worth? Contact us for a FREE valuation!

Our team is ready to help you sell your home for the highest possible price ASAP

Information is deemed to be reliable but not guaranteed. Copyright © 2025 MLS United, LLC.
GET MORE INFORMATION
Richard Hilliard
Broker Associate | License ID: B-24375
Broker Associate License ID: B-24375



